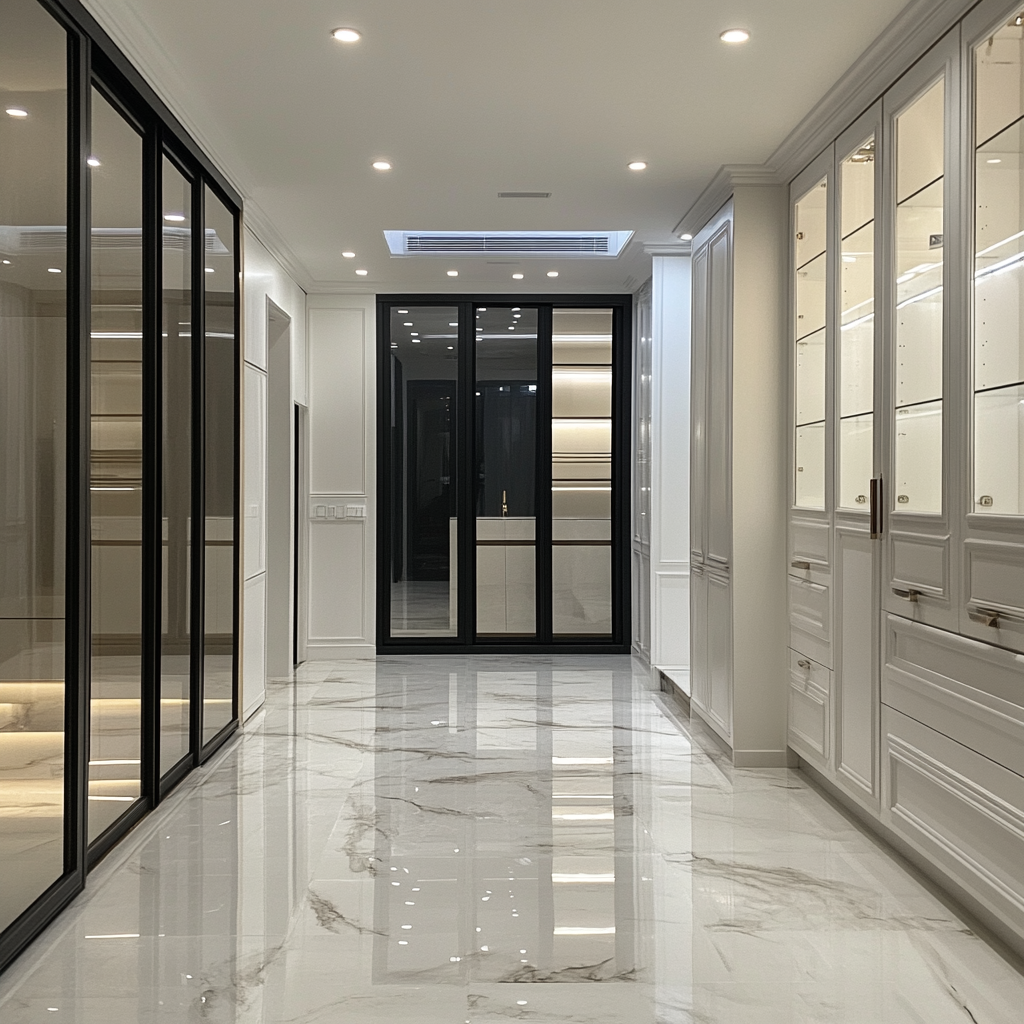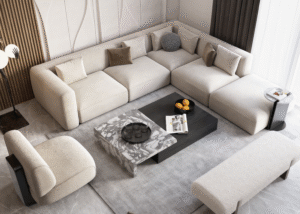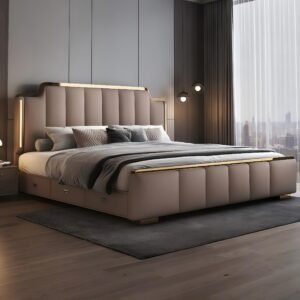Walk-in closets, the epitome of luxury in the world of home design, have become a coveted feature in many households. But what exactly is a walk-in closet, and why do they hold such appeal? Today, Cs Home will take an in-depth look at the origins, characteristics and growing popularity of walk-in closets, and explore why walk-in closets have become a must-have element in modern homes.
The Definition of a Walk-In Closet
A walk-in wardrobe is a spacious, enclosed storage area that allows a person to literally “walk in.” Unlike traditional reach-in closets, which are typically shallow and limited in space, walk-in closets are designed to accommodate extensive wardrobe collections and provide ample room for organizing clothing, shoes, accessories, and sometimes even more personal items. The luxury of being able to step into the closet and easily browse through one’s wardrobe is what sets walk-in closets apart.

The Evolution of Walk-In Closets
Historically, closets were simple spaces to store clothes. The concept of the walking wardrobe, however, has evolved significantly over the years. In the early 20th century, homes were often built with small, utilitarian closets. As fashion and lifestyle changed, the need for more elaborate storage solutions became apparent. The post-war era saw the introduction of larger homes, and with it, the birth of the modern walk-in closet.
The 1980s and 1990s witnessed a boom in home construction, particularly in suburban areas, where walk-in closets became a standard feature in new homes. Today, walk-in closets are not just a symbol of luxury but also a practical solution for managing wardrobe storage efficiently.
Features of a Walk-In Closet
Walk-in closets come in various shapes and sizes, but they typically share certain key features:
- Ample Space: The primary feature of a walk-in closet is its size. It offers enough space to move around comfortably and store a significant amount of clothing and accessories.
- Customization: Walk-in closets are highly customizable. They often include built-in shelving, drawers, hanging rods, and shoe racks, tailored to the needs of the homeowner.
- Organization: The design of walk-in closets emphasizes organization. With designated areas for different types of clothing and accessories, it becomes easier to keep everything neat and accessible.
- Lighting: Adequate lighting is crucial in a walk-in closet. Many closets feature integrated lighting systems to ensure that every corner is well-lit.
- Luxury Additions: Some high-end walk-in closets include additional features such as seating, mirrors, vanities, and even climate control to protect delicate fabrics.
The Appeal of Walk-In Closets
The popularity of walk-in closets can be attributed to several factors:
- Convenience: Walk-in closets provide easy access to clothing and accessories, making the daily routine of getting dressed more efficient and enjoyable.
- Organization: With the ability to customize and organize the space, homeowners can keep their wardrobe in order and reduce clutter.
- Aesthetic Appeal: Walk-in closets add a touch of luxury to a home. The presence of a well-designed walk-in closet can enhance the overall appeal of a property.
- Increased Property Value: Homes with walk-in closets are often more desirable in the real estate market. This feature can significantly increase the value of a property.
- Personal Space: A walk-in closet can serve as a personal sanctuary, a place where one can retreat and enjoy a moment of privacy while selecting outfits or trying on clothes.
The Versatility of Walk-In Closets
In addition to their primary function of storing clothes, walk-in closets can serve a variety of purposes:
- Dressing Room: A well-designed walk-in closet can double as a dressing room, complete with mirrors, seating, and space to try on clothes.
- Home Office: Some homeowners have repurposed their walk-in closets as small home offices, especially during times when remote work has become more common.
- Hobby Room: A walk-in closet can be transformed into a hobby room or crafting space, providing a dedicated area to store supplies and work on projects.
- Reading Nook: With the addition of a comfortable chair and good lighting, a walk-in closet can become a cozy reading nook, offering a quiet escape from the hustle and bustle of daily life.
Designing Your Dream Walk-In Closet
Designing a walk-in closet involves careful planning and consideration. Here are some tips to help you create the perfect walk-in closet:
- Assess Your Needs: Consider the size of your wardrobe and the types of items you need to store. This will help you determine the layout and features required for your closet.
- Choose the Right Layout: The layout of your walk-in closet should maximize space and accessibility. Common layouts include L-shaped, U-shaped, and linear designs.
- Incorporate Storage Solutions: Include a variety of storage options such as shelves, drawers, and hanging rods to accommodate different types of clothing and accessories.
- Prioritize Lighting: Ensure that your walk-in closet is well-lit. Consider installing LED lighting, which is energy-efficient and provides excellent illumination.
- Add Personal Touches: Customize your walk-in closet with personal touches such as decorative hooks, artwork, or a comfortable chair. These additions can make the space feel more inviting.
- Think About Maintenance: Keep in mind the ease of maintenance when designing your closet. Choose materials and finishes that are durable and easy to clean.
Case Studies: Transformative Walk-In Closets
To further illustrate the potential of walk-in closets, let’s explore a couple of case studies:
- The Minimalist Haven: A young couple in New York City transformed a spare bedroom into a minimalist walk-in closet. By using sleek, modular storage solutions and a monochromatic color palette, they created a serene and organized space that perfectly suits their needs. The addition of a full-length mirror and a small seating area added both functionality and elegance.
- The Luxury Retreat: In a suburban home in California, a walk-in closet was designed as a luxurious retreat. Featuring custom cabinetry, a built-in vanity, and a chandelier, this closet exudes opulence. The homeowners included a seating area with plush chairs and a small coffee table, making the space ideal for relaxing while selecting outfits.
Conclusion
In conclusion, a walk-in closet is more than just a storage space; it is a reflection of one’s lifestyle and a testament to the evolution of home design. The combination of convenience, organization, and luxury makes walk-in closets a sought-after feature in modern homes. Whether you are designing a new home or renovating an existing one, incorporating a walk-in closet can enhance both the functionality and aesthetic appeal of your living space. From practical considerations to luxurious additions, the possibilities for creating your dream walk-in closet are endless.
FAQs
Q1. What materials are commonly used for walk-in closet shelving?
A1:
Common materials include wood, wire, laminate, and metal, each offering different benefits in terms of durability, appearance, and cost.
Q2. Can a small space be converted into a walk-in closet?
A2:
Yes, even small spaces can be optimized into walk-in closets with smart storage solutions and space-saving designs.
Q3. Are walk-in closets only for clothes and accessories?
A3:
No, walk-in closets can also be used for storing items like linens, shoes, and even household essentials, depending on the homeowner’s needs.
Q4. How can I improve the lighting in my walk-in closet?
A4:
Consider installing LED strip lights, ceiling fixtures, or motion-activated lights to ensure your closet is well-lit and functional.
Q5. What are the common layouts for designing a walk-in closet?
A5:
Common layouts include L-shaped, U-shaped, and linear designs, each maximizing space utilization and convenience.




